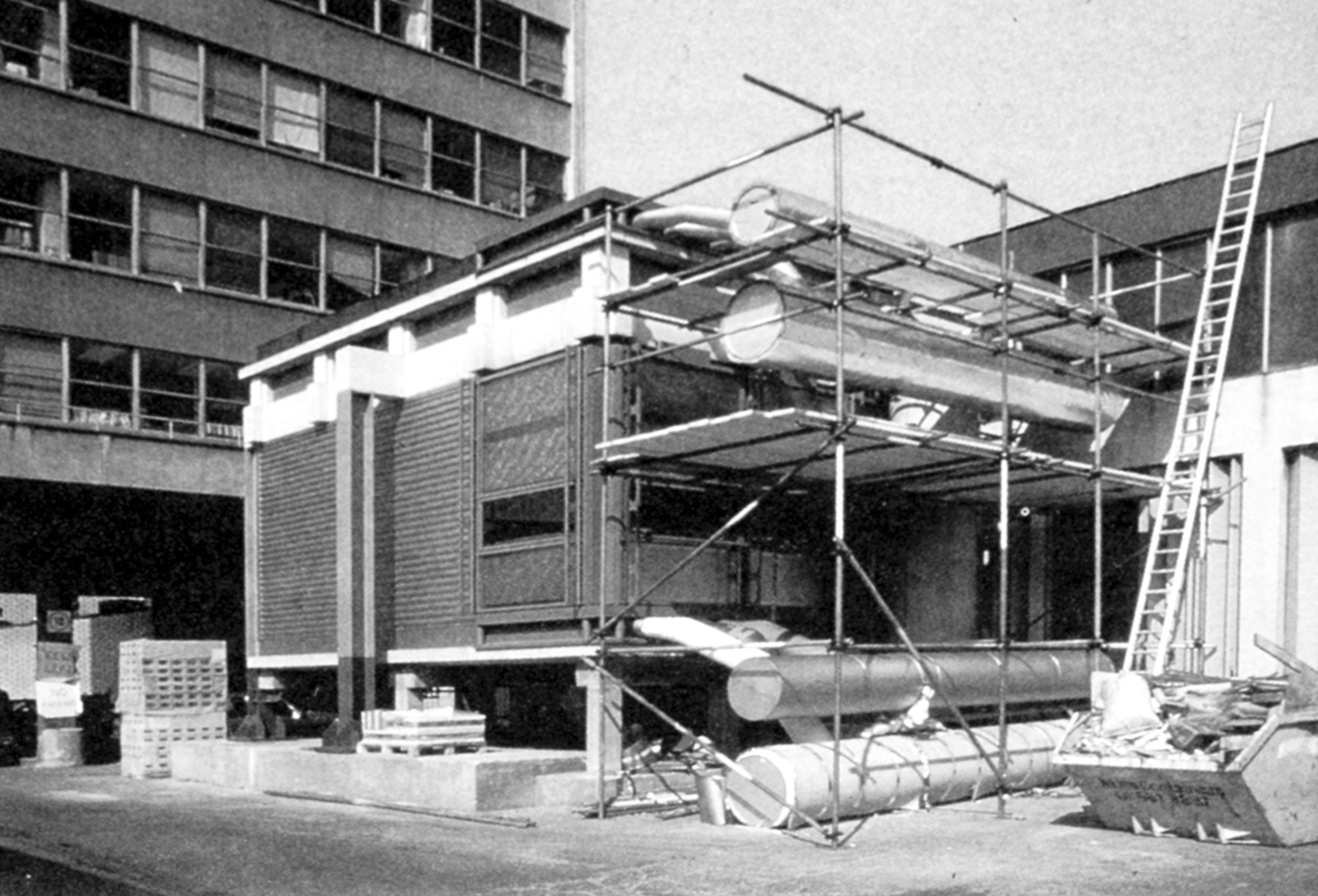The mock-up as a planning instrument
A scientific study of the planning and construction process used in the Lloyd’s Building in London
Background: Tools for knowledge transfer are becoming a key element in the planning process, in the wake of increasing specialization in planning and the introduction of new technologies from the field of digital fabrication and prefabrication. Against this background, this research project is investigating the potential of mock-ups (original-size models) for interdisciplinary collaboration. The study thus supplements current research in the field of planning tools, which is mainly focusing on the promising potential of digital methods.
Hypothesis and research question: Whereas digital methods record and process explicit, codified knowledge, the present study is based on the assumption that it is possible to use mock-ups to acquire, coordinate and integrate in an informal manner the wide range of information – particularly implicit and uncodified knowledge – held by all of those who are involved in construction work. Mock-ups are therefore appropriate planning tools for directly identifying novel, low-cost and extremely practical solutions in the construction process.
Method and example case: A practical and factually oriented approach has been chosen for verification of the hypothesis formulated. The use of mock-ups is to be observed and analysed on the basis of a case study of the Lloyd’s Building in London.
The Lloyd’s Building is regarded as one of the major examples of what has been termed ‘high-tech architecture’. The architect, Richard Rogers, rejects this description, with its suggestion of a formalization of technology. Instead, he defines himself through an attitude to work in which available technologies are used as a means towards an end.
The knowledge and wealth of experience which this method combines led to novel structures in the Lloyd’s Building – although it was not clear how they were to be constructed. To obtain greater certainty in this regard, selected parts of the building were already erected as original-size models during the planning phase. The development of these mock-ups provided important insights on prefabrication, execution and later usage through close collaboration between the developers, architects, engineers, specialists, entrepreneurs, suppliers and public authorities involved. The process made it possible to optimize not only the construction and assembly sequence but also the quality of the building, which was enhanced and more precisely defined through the development of the mock-ups.
The planning and construction process used in the Lloyd’s Building is exemplary for the use of mock-ups. Although contemporary publications documented parts of the process, documents and photographs from the company archives of RRP and Arup will need to be inspected and evaluated in order to provide a scientific basis for the hypothesis. This analysis will address two questions in particular: firstly, which individuals were involved in the development of the mock-up, and what their contractual conditions were; and secondly, what insights were gained in the process and which technologies were involved?
Results: The results of this study will show the extent to which the use of mock-ups is able
1) to promote innovations in the construction process;
2) to reduce costs and shorten deadlines; and
3) to enhance the quality of the completed building.
